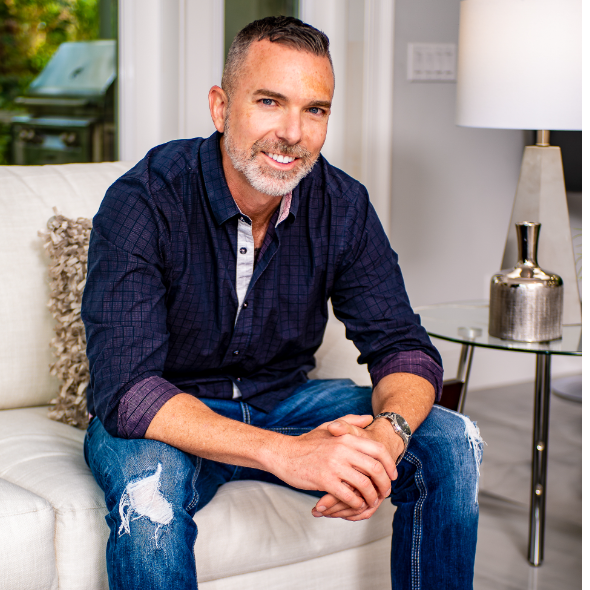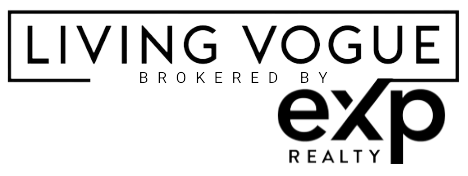For more information regarding the value of a property, please contact us for a free consultation.
4712 TRAVERTINE DR Tampa, FL 33615
Want to know what your home might be worth? Contact us for a FREE valuation!

Our team is ready to help you sell your home for the highest possible price ASAP
Key Details
Sold Price $415,000
Property Type Single Family Home
Sub Type Single Family Residence
Listing Status Sold
Purchase Type For Sale
Square Footage 1,390 sqft
Price per Sqft $298
Subdivision Bay Crest Park Unit 18
MLS Listing ID TB8368224
Bedrooms 3
Full Baths 2
Year Built 1970
Annual Tax Amount $2,161
Lot Size 7,840 Sqft
Property Sub-Type Single Family Residence
New Construction false
Property Description
Introducing a fantastic family pool home, perfect for creating lasting memories! This charming property features three spacious bedrooms and two bathrooms, along with a convenient two-car garage. Each bedroom is adorned with new carpeting, ceiling fans, and elegant plantation shutters. The home boasts beautiful hardwood floors in the dining room and walkways, complemented by ceramic tile in the wet areas. The inviting kitchen offers ample counter space and abundant storage cabinets, making it a delight for any home chef. The family room, highlighted by new carpet and a striking red brick wall, includes a cozy wood-burning fireplace, plantation shutters, and a ceiling fan, creating a warm and welcoming atmosphere. Step outside to discover a covered porch and an inviting inground swimming pool, surrounded by a fenced backyard adorned with lush landscaping and swaying palm trees. This prime location is just five minutes from grocery stores and a mere 15 minutes to the vibrant Tampa Bay area. Don't miss out on this incredible opportunity—this home won't last long!
Location
State FL
County Hillsborough
Community Bay Crest Park Unit 18
Area 33615 - Tampa / Town And Country
Zoning RSC-6
Interior
Heating Central, Electric
Cooling Central Air
Flooring Carpet, Linoleum, Wood
Fireplaces Type Family Room
Laundry In Garage
Exterior
Exterior Feature Sidewalk
Garage Spaces 2.0
Pool In Ground
Utilities Available Cable Available, Electricity Available
Roof Type Shingle
Building
Story 1
Foundation Slab
Sewer Public Sewer
Water Public
Structure Type Block,Stucco
New Construction false
Others
Acceptable Financing Cash, Conventional, FHA, VA Loan
Listing Terms Cash, Conventional, FHA, VA Loan
Special Listing Condition None
Read Less

© 2025 My Florida Regional MLS DBA Stellar MLS. All Rights Reserved.
Bought with JPT REALTY LLC

