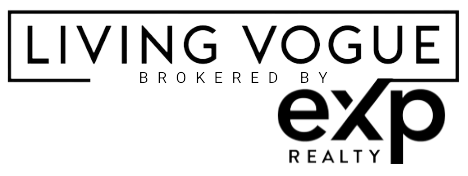For more information regarding the value of a property, please contact us for a free consultation.
571 BELLINGHAM WAY Minneola, FL 34715
Want to know what your home might be worth? Contact us for a FREE valuation!

Our team is ready to help you sell your home for the highest possible price ASAP
Key Details
Sold Price $503,000
Property Type Single Family Home
Sub Type Single Family Residence
Listing Status Sold
Purchase Type For Sale
Square Footage 2,103 sqft
Price per Sqft $239
Subdivision Ardmore Reserve Ph Vi
MLS Listing ID G5091994
Bedrooms 4
Full Baths 2
HOA Fees $65/qua
Year Built 2022
Annual Tax Amount $6,385
Lot Size 6,534 Sqft
Property Sub-Type Single Family Residence
New Construction false
Property Description
This exceptional 4-bedroom, 2-bath home seamlessly blends modern design with luxury, making it a true standout. Located in the scenic rolling hills of Minneola, FL, within the highly desirable Ardmore Reserve community, it offers easy access to Orlando—just 30 miles to the west—and is a short drive from the Florida Turnpike, making commutes and visits to local attractions effortless. You'll also be conveniently close to the community pool, playground, Minneola Charter School, and the community mailbox. Upon entry, you'll be greeted by a formal living room that can easily serve as a man cave or office. The open-concept layout flows beautifully, with tile flooring throughout, except for the bedrooms, which are carpeted. The spacious, modern kitchen is designed to impress, featuring 42-inch cabinets with crown molding and select glass inserts. The oversized island comfortably seats four and is complemented by quartz countertops, pendant lighting, stainless steel appliances, and a chic marble-like backsplash.The primary bathroom is a luxurious retreat, boasting a shower with upgraded decorative tile from floor to ceiling, frameless glass shower door, European style drain , dual showerheads (including a rain shower), and an electronic controller by Kohler. Two vanities, upgraded tile throughout, an enhanced toilet bowl, and a separate toilet room add to the bathroom's appeal, providing both style and privacy. This home boasts several unique features, including plantation-style slider shutters in the living room, blinds throughout with a no-pull-string design, and 8-foot doors that add a touch of elegance. The living and kitchen areas are enhanced by recessed lighting, creating a bright and inviting atmosphere. In the garage, you'll find a utility sink, along with ceiling-mounted storage shelves for added convenience. The kitchen and bathroom are equipped with gas appliances, including a gas water heater and stove.The guest bathroom is designed for comfort and privacy, featuring, additional lighting above shower, little decorative tile in guest shower, dual vanities, quartz countertops, and a separate shower area, allowing multiple guests to use the space simultaneously with ultimate privacy. The home also boasts 9'4" ceilings throughout, giving it a spacious, airy feel. Practical touches include gutters, a fence in the yard and electrical outlets in the outside soffit area for easy holiday lighting installation and a TV mount package in the living room for added convenience.The standout feature of this home is the backyard, which offers a blank canvas for you to design your own outdoor space. Most importantly, it boasts breathtaking views and stunning sunsets, set against the picturesque rolling hills of Minneola. This community has so much to offer, including no CDD fees, and is just 5 minutes from the Turnpike. Enjoy amazing social activities, a community pool, and a playground. The new Advent Hospital is currently under construction, and the largest brewery is expected to be completed by December 2025. Minneola is also just a short drive to all major shopping and dining options. Buyer responsibility to verify all information, HOA information, and measurements .
Location
State FL
County Lake
Community Ardmore Reserve Ph Vi
Area 34715 - Minneola
Interior
Heating Central
Cooling Central Air
Flooring Carpet, Ceramic Tile
Laundry Laundry Room
Exterior
Exterior Feature Irrigation System, Rain Gutters, Sidewalk, Sliding Doors
Garage Spaces 2.0
Community Features Community Mailbox, Deed Restrictions, Playground, Pool, Sidewalks
Utilities Available BB/HS Internet Available, Electricity Connected, Natural Gas Connected, Public
Roof Type Shingle
Building
Story 1
Foundation Slab
Sewer Public Sewer
Water Public
Structure Type Block,Stucco
New Construction false
Others
Monthly Total Fees $65
Acceptable Financing Cash, Conventional, FHA, VA Loan
Listing Terms Cash, Conventional, FHA, VA Loan
Special Listing Condition None
Read Less

© 2025 My Florida Regional MLS DBA Stellar MLS. All Rights Reserved.
Bought with RE/MAX TITANIUM GROUP

