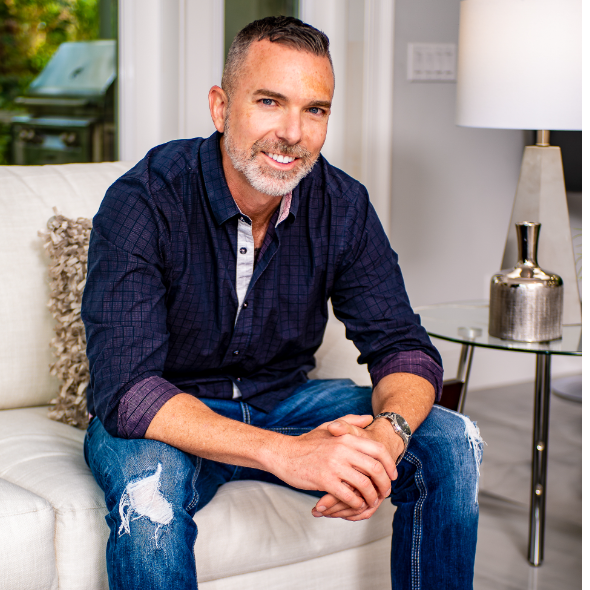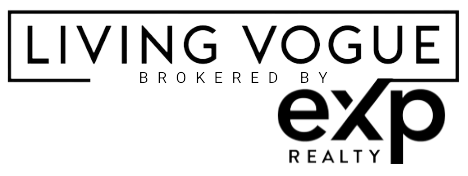For more information regarding the value of a property, please contact us for a free consultation.
2606 MARTUCCI RD Seffner, FL 33584
Want to know what your home might be worth? Contact us for a FREE valuation!

Our team is ready to help you sell your home for the highest possible price ASAP
Key Details
Sold Price $875,000
Property Type Single Family Home
Sub Type Single Family Residence
Listing Status Sold
Purchase Type For Sale
Square Footage 3,558 sqft
Price per Sqft $245
Subdivision Pemberton Creek Sub Fourth Add
MLS Listing ID T3516144
Bedrooms 5
Full Baths 3
Year Built 2005
Annual Tax Amount $5,086
Lot Size 1.120 Acres
Property Sub-Type Single Family Residence
New Construction false
Property Description
Discover the perfect blend of elegance and comfort in this exquisite 5-bedroom, 3-bathroom estate, nestled on a picturesque 1.12-acre lot. This stunning residence offers a spacious 3-car garage and a sparkling pool—ideal for relaxation and entertaining. Additionally, a charming suite above the garage provides a private retreat for guests or extended family.
At the heart of the home lies a beautifully designed kitchen, equipped with top-of-the-line appliances, elegant countertops, and ample space to prepare and enjoy gourmet meals.
Beyond the home's walls, you'll find a tranquil community pond just next door, enhancing the serene ambiance of the property. While set in a peaceful neighborhood, this home offers easy access to I-4 and I-75, placing you within a short drive of Tampa's vibrant city life, world-class Orlando theme parks, and some of Florida's most breathtaking beaches.
For added peace of mind, the roof was recently replaced in September 2024.
If you're ready to experience refined living in an exceptional setting, contact me today to schedule a private showing. This extraordinary property is waiting to welcome you home!
Location
State FL
County Hillsborough
Community Pemberton Creek Sub Fourth Add
Area 33584 - Seffner
Zoning PD
Rooms
Other Rooms Formal Dining Room Separate, Formal Living Room Separate, Interior In-Law Suite w/No Private Entry
Interior
Heating Central
Cooling Central Air
Flooring Bamboo, Carpet, Ceramic Tile, Wood
Laundry Gas Dryer Hookup, Laundry Room
Exterior
Exterior Feature French Doors, Irrigation System, Outdoor Grill, Outdoor Kitchen, Rain Gutters
Parking Features Boat, Garage Door Opener, Garage Faces Side, Oversized, RV Parking
Garage Spaces 3.0
Pool Child Safety Fence, Gunite, In Ground, Screen Enclosure
Utilities Available BB/HS Internet Available
View Y/N 1
View Trees/Woods, Water
Roof Type Shingle
Building
Lot Description Flood Insurance Required, Landscaped
Story 2
Foundation Slab
Sewer Septic Tank
Water Well
Structure Type Block,Stucco,Frame
New Construction false
Others
Acceptable Financing Cash, Conventional, VA Loan
Listing Terms Cash, Conventional, VA Loan
Special Listing Condition None
Read Less

© 2025 My Florida Regional MLS DBA Stellar MLS. All Rights Reserved.
Bought with CENTURY 21 BEGGINS ENTERPRISES

