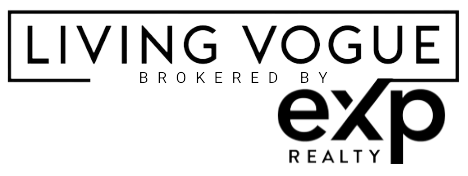For more information regarding the value of a property, please contact us for a free consultation.
8936 HARGROVE DR Hudson, FL 34667
Want to know what your home might be worth? Contact us for a FREE valuation!

Our team is ready to help you sell your home for the highest possible price ASAP
Key Details
Sold Price $330,000
Property Type Single Family Home
Sub Type Single Family Residence
Listing Status Sold
Purchase Type For Sale
Square Footage 2,305 sqft
Price per Sqft $143
Subdivision Barrington Woods
MLS Listing ID TB8339206
Bedrooms 3
Full Baths 2
HOA Fees $58/qua
Year Built 1990
Annual Tax Amount $2,362
Lot Size 0.360 Acres
Property Sub-Type Single Family Residence
New Construction false
Property Description
3 bed, 2 bath POOL home with a HUGE 3-car garage including a separate workshop/office room. Right off Little Road and surrounded by Custom Built Homes!! Roof Replaced in 2019. HVAC system replaced in 2012 and serviced in 2021. Quiet neighborhood sitting on one of the BIGGEST lots in the Barrington Woods Community around .36 of an acre. There are very low HOA Fees of $174 quarterly. Plenty of natural light coming through the home with a SPLIT bedroom floor plan & HIGH Ceilings!! MASSIVE Primary Bedroom & Bathroom w/ a Large Walk-in Closet. Very Sizeable Bedrooms. With a little TLC and creative touch, this home can be whatever you dream. Home does NOT sit in a Flood Zone so, rest assured, you are not required to carry Flood Insurance. Less than 5 minutes to US-19 and HIGHLY convenient to shopping, amenities, medical centers, and Bayonet Point Hospital.
Location
State FL
County Pasco
Community Barrington Woods
Area 34667 - Hudson/Bayonet Point/Port Richey
Zoning PUD
Rooms
Other Rooms Family Room, Inside Utility
Interior
Heating Central, Electric
Cooling Central Air
Flooring Carpet, Ceramic Tile
Laundry Laundry Room
Exterior
Exterior Feature Lighting, Other
Garage Spaces 2.0
Pool Gunite, In Ground
Community Features Deed Restrictions
Utilities Available BB/HS Internet Available, Cable Available, Electricity Connected, Sprinkler Meter
Roof Type Shingle
Building
Lot Description In County, Paved
Foundation Slab
Sewer Public Sewer
Water Public
Structure Type Block,Stucco
New Construction false
Others
Monthly Total Fees $58
Acceptable Financing Cash, Conventional
Listing Terms Cash, Conventional
Special Listing Condition None
Read Less

© 2025 My Florida Regional MLS DBA Stellar MLS. All Rights Reserved.
Bought with EXP REALTY LLC

