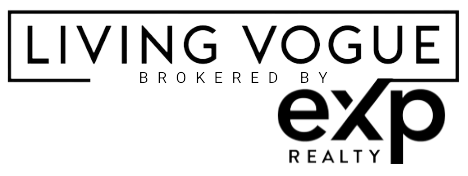For more information regarding the value of a property, please contact us for a free consultation.
2253 PICKFORD CIR Apopka, FL 32703
Want to know what your home might be worth? Contact us for a FREE valuation!

Our team is ready to help you sell your home for the highest possible price ASAP
Key Details
Sold Price $460,000
Property Type Single Family Home
Sub Type Single Family Residence
Listing Status Sold
Purchase Type For Sale
Square Footage 2,275 sqft
Price per Sqft $202
Subdivision Lake Heiniger Estates
MLS Listing ID O6255951
Bedrooms 4
Full Baths 2
HOA Fees $91/qua
Year Built 2007
Annual Tax Amount $5,864
Lot Size 7,840 Sqft
Property Sub-Type Single Family Residence
New Construction false
Property Description
PRICE DROP - SELLER SAYS SELL!! Looking for a PERFECT HOME that presents like a model? Well, you've found it! With a thoughtfully designed split floor plan, this residence offers TRANQUILITY and elegance in every corner. From the primary suite's luxurious bath features and enormous closet, to the open and inviting family room that overlooks the SPARKLING POOL, this home is perfect for entertaining and seamless indoor-outdoor living. The CHEF'S KITCHEN is a delight with its ample granite countertops, abundant storage, and additional dining space that extends into a versatile area perfect for casual meals, poolside gatherings, or hobby projects. The formal dining room, complete with a convenient pass-through niche from the kitchen, is perfect for hosting FAMILY gatherings. Immerse yourself in your own private BACKYARD OASIS, an ideal sanctuary for relaxation and outdoor fun.
Community Features: This beautiful home is part of a vibrant community that offers a dock, playground, and park, ensuring endless outdoor activities for everyone. Truly, this residence has it all and is just waiting to be yours!
Location
State FL
County Orange
Community Lake Heiniger Estates
Area 32703 - Apopka
Zoning T
Rooms
Other Rooms Attic, Bonus Room, Breakfast Room Separate, Den/Library/Office, Family Room, Formal Dining Room Separate, Formal Living Room Separate, Great Room, Inside Utility
Interior
Heating Central
Cooling Central Air
Flooring Carpet, Ceramic Tile
Laundry Inside
Exterior
Exterior Feature French Doors, Irrigation System, Lighting, Rain Gutters, Sidewalk, Sliding Doors, Sprinkler Metered, Storage
Parking Features Driveway, Garage Door Opener
Garage Spaces 2.0
Fence Fenced
Pool Gunite, In Ground, Lighting, Pool Sweep, Self Cleaning
Community Features Park, Playground
Utilities Available Cable Connected, Electricity Connected, Sewer Connected, Sprinkler Meter, Street Lights, Underground Utilities, Water Connected
Roof Type Shingle
Building
Story 1
Foundation Slab
Sewer Public Sewer
Water Public
Structure Type Block,Stucco
New Construction false
Others
Monthly Total Fees $91
Acceptable Financing Cash, Conventional, FHA, VA Loan
Listing Terms Cash, Conventional, FHA, VA Loan
Special Listing Condition None
Read Less

© 2025 My Florida Regional MLS DBA Stellar MLS. All Rights Reserved.
Bought with WEMERT GROUP REALTY LLC

