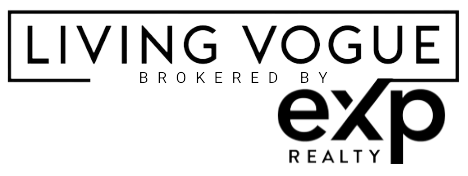For more information regarding the value of a property, please contact us for a free consultation.
10668 HERON HIDEAWAY LOOP Land O Lakes, FL 34638
Want to know what your home might be worth? Contact us for a FREE valuation!

Our team is ready to help you sell your home for the highest possible price ASAP
Key Details
Sold Price $260,000
Property Type Single Family Home
Sub Type Villa
Listing Status Sold
Purchase Type For Sale
Square Footage 1,532 sqft
Price per Sqft $169
Subdivision Cypress Preserve Ph 1A
MLS Listing ID O5933169
Bedrooms 3
Full Baths 2
HOA Fees $104/qua
Year Built 2019
Annual Tax Amount $4,191
Lot Size 3,920 Sqft
Property Sub-Type Villa
New Construction false
Property Description
BUY NOW, this low-maintenance villa is in Ryan Homes' newest master-planned community – Cypress Preserve. Maintenance-free living at its best.. including ROOF REPLACEMENT and reserves, exterior painting and pressure washing and LAWN CARE all included in the low HOA. Cypress Preserve amenities include a resort-style zero-entry pool, dog park, playground, large event lawn, beautiful walking trails surrounded by nature and wildlife. DON'T WAIT 5-6 MONTHS FOR BUILDER, not to mention their current waiting list. This convenient location is in the Highly-Rated Pasco County School District and currently zoned for Connerton Elementary, Pineview Middle, and the great Land O' Lakes High School, which has been consistently recognized as one of the TOP HIGH SCHOOLS in the Nation. Closely located near I-75 and the Suncoast Expressway making a trip into Tampa a quick breeze! Take a drive to downtown "Champa" and catch a Tampa Bay Lightning or a Bucs Football game. Shopping, entertainment and schools are conveniently nearby. #1 Rated Clearwater Beach is only an hour away. Disney World in Orlando is close enough for a day trip. This Magnolia-Woodland plan is a ONE-STORY home with an open great room. Walk into the house and a 3rd bedroom/ study with elegant double doors is to your right. The foyer opens into the dining room and the kitchen with breakfast bar island and plenty of storage. A WALK-IN PANTRY makes this kitchen perfect for those who love to cook. Behind the kitchen is a full bath and 2nd bedroom. The inside laundry room doubles as a family entry from the garage. Through the main portion of the home is the OPEN LAYOUT dining and great room combo with plenty of space. The Owner's Suite is spacious with a large WALK-IN CLOSET and dual sinks along with a spacious shower in the en-suite bathroom. There is an amazing covered and SCREENED LANAI for entertaining in addition to the fully VINYL FENCED back yard. The UPGRADES ARE ALREADY DONE, 17x17 ceramic tile in all common areas and bathrooms, 42-inch wood cabinets, LED lighting, microwave, range, dishwasher and disposal. Tray ceiling in entry. Includes WIFI-enabled garage opener and NEST smart thermostat. DON'T WAIT AROUND FOR PRICES AND INTEREST RATES TO RISE, OWN TODAY!
Location
State FL
County Pasco
Community Cypress Preserve Ph 1A
Area 34638 - Land O Lakes
Zoning MPUD
Interior
Heating Electric
Cooling Central Air
Flooring Carpet, Ceramic Tile, Tile
Laundry Inside
Exterior
Exterior Feature Fence, Irrigation System, Lighting, Sidewalk
Parking Features Driveway, Open
Garage Spaces 2.0
Fence Vinyl
Community Features Deed Restrictions, Park, Playground, Pool, Sidewalks
Utilities Available Cable Available, Electricity Connected, Public, Sewer Connected
Amenities Available Clubhouse, Park, Playground, Pool
Roof Type Shingle
Building
Lot Description Level, Sidewalk, Paved
Foundation Slab
Builder Name Ryan Homes
Sewer Public Sewer
Water Public
Structure Type Block,Stucco
New Construction false
Schools
Elementary Schools Connerton Elem
Middle Schools Pine View Middle-Po
High Schools Land O' Lakes High-Po
Others
Monthly Total Fees $104
Acceptable Financing Cash, Conventional, FHA, USDA Loan, VA Loan
Listing Terms Cash, Conventional, FHA, USDA Loan, VA Loan
Special Listing Condition None
Read Less

© 2025 My Florida Regional MLS DBA Stellar MLS. All Rights Reserved.
Bought with WEICHERT REALTORS YATES& ASSOC



