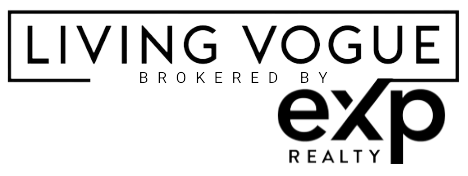2316 LYNDHURST DR Sun City Center, FL 33573
UPDATED:
Key Details
Property Type Single Family Home
Sub Type Single Family Residence
Listing Status Active
Purchase Type For Sale
Square Footage 1,544 sqft
Price per Sqft $204
Subdivision Sun City Center Unit 169
MLS Listing ID TB8388509
Bedrooms 2
Full Baths 2
Construction Status Completed
HOA Fees $344/ann
HOA Y/N Yes
Annual Recurring Fee 2000.0
Year Built 2000
Annual Tax Amount $1,459
Lot Size 7,840 Sqft
Acres 0.18
Lot Dimensions 65x120
Property Sub-Type Single Family Residence
Source Stellar MLS
New Construction false
Property Description
Enjoy peace of mind with new impact-rated double-pane windows (2024), a new 3.5-ton HVAC system (2024), new front and rear gutters (2024), and a roof replaced in 2015. The kitchen shines with newer stainless steel appliances, and the laundry area boasts a new front-load Samsung washer and dryer on pedestals.
Additional highlights include a screened front porch and a spacious screened lanai in the back, perfect for relaxing or entertaining. A versatile den/office offers potential as a third bedroom, spacious walk-in closet in the primary bedroom and the kitchen includes a cozy breakfast nook in addition to a formal dining area.
Sun City Center offers an Active Lifestyle for its 55+ residents offering a world class fitness center, indoor Olympic lap pool, walking resistance pool, outdoor pool with hot tubs, sawdust engineers, ceramics, pottery, fabric arts and the list goes on, there are around 200 clubs and activities to select which best fits your interests and is conveniently located between Tamps and Sarasota, Tampa Internatioanl airport, malls, dining, beaches, live theater, amusement parks sports venues. Welcome to your new home.
Location
State FL
County Hillsborough
Community Sun City Center Unit 169
Area 33573 - Sun City Center / Ruskin
Zoning PD-MU
Interior
Interior Features Ceiling Fans(s), Coffered Ceiling(s), Crown Molding, Eat-in Kitchen, High Ceilings, Open Floorplan, Primary Bedroom Main Floor, Split Bedroom, Thermostat, Tray Ceiling(s), Walk-In Closet(s), Window Treatments
Heating Central, Electric, Heat Pump
Cooling Central Air
Flooring Laminate
Furnishings Unfurnished
Fireplace false
Appliance Dishwasher, Disposal, Dryer, Electric Water Heater, Microwave, Range, Refrigerator, Washer
Laundry In Garage
Exterior
Exterior Feature Rain Gutters, Sidewalk, Sliding Doors, Sprinkler Metered
Parking Features Driveway, Garage Door Opener
Garage Spaces 2.0
Community Features Association Recreation - Owned, Clubhouse, Deed Restrictions, Dog Park, Fitness Center, Golf Carts OK, Golf, Pool, Restaurant, Sidewalks, Tennis Court(s), Wheelchair Access
Utilities Available BB/HS Internet Available, Cable Available, Electricity Connected, Sewer Connected, Sprinkler Meter, Underground Utilities, Water Connected
Amenities Available Clubhouse, Fitness Center, Golf Course, Optional Additional Fees, Pickleball Court(s), Pool, Recreation Facilities, Shuffleboard Court, Spa/Hot Tub, Tennis Court(s), Vehicle Restrictions
Roof Type Shingle
Porch Enclosed, Rear Porch, Screened
Attached Garage true
Garage true
Private Pool No
Building
Entry Level One
Foundation Slab
Lot Size Range 0 to less than 1/4
Sewer Private Sewer
Water Public
Architectural Style Florida
Structure Type Block,Stucco
New Construction false
Construction Status Completed
Others
Pets Allowed Yes
HOA Fee Include Common Area Taxes,Pool,Escrow Reserves Fund,Recreational Facilities
Senior Community Yes
Ownership Fee Simple
Monthly Total Fees $166
Acceptable Financing Cash, Conventional, FHA, VA Loan
Membership Fee Required Required
Listing Terms Cash, Conventional, FHA, VA Loan
Special Listing Condition None
Virtual Tour https://www.zillow.com/view-imx/8b07233e-64e0-461a-a16a-05eb7fc13d6f?setAttribution=mls&wl=true&initialViewType=pano&utm_source=dashboard




