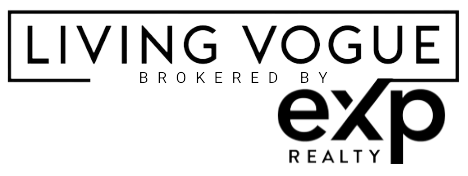833 BRUNELLO DR Davenport, FL 33897
UPDATED:
Key Details
Property Type Townhouse
Sub Type Townhouse
Listing Status Active
Purchase Type For Sale
Square Footage 1,992 sqft
Price per Sqft $220
Subdivision Tuscan Hills
MLS Listing ID S5127373
Bedrooms 5
Full Baths 3
Half Baths 1
Construction Status Completed
HOA Fees $998/qua
HOA Y/N Yes
Annual Recurring Fee 3993.2
Year Built 2007
Annual Tax Amount $4,709
Lot Size 3,920 Sqft
Acres 0.09
Property Sub-Type Townhouse
Source Stellar MLS
New Construction false
Property Description
Built by Great American Homes, this spacious property offers 5 generously sized bedrooms, 3.5 bathrooms (including two en-suites), and a well-thought-out layout perfect for both short-term rental income and full-time living.
The primary suite on the main floor features a king-size bed, walk-in closet, large bay-style windows filling the room with natural light, sliding doors to a private patio, and an en-suite bathroom complete with oval soaking tub, separate shower, and single vanity. Upstairs, the second en-suite bedroom offers a queen bed, walk-in closet, more bay-style windows, and a private bathroom with shower, basin, and toilet.
Three additional bedrooms provide flexible sleeping arrangements: one with a double bed and two with twin beds, all with ample closet space. A family bathroom upstairs includes a shower/tub combo, single vanity, and additional closet storage.
The main living area is an open-concept lounge and dining space, with sliding patio doors leading to the private pool and spa area. The fully equipped kitchen features bar seating and is ideally positioned next to the dining area for easy entertaining. A utility closet with washer and dryer is conveniently located on the upper landing. Home comes FULLY FURNISHED.
One of the standout features of this home is the full-sized screened-in pool and in-ground spa, surrounded by an extended sunbathing deck with loungers and a shaded lanai—perfect for enjoying the Florida sunshine in comfort and privacy. Just a step away from community ammenties, such as clubhouse and tennis courts.
The Tuscan Hills HOA covered recent exterior painting, landscaping, and grounds maintenance, making this home incredibly low-maintenance. This property is currently a high-performing short-term rental, immaculately maintained by a trusted management company, and comes fully booked with future reservations in place—offering instant rental income for investors.
Don't miss this opportunity to own a turn-key property in one of Davenport's most popular communities!
Location
State FL
County Polk
Community Tuscan Hills
Area 33897 - Davenport
Rooms
Other Rooms Family Room, Inside Utility, Storage Rooms
Interior
Interior Features Ceiling Fans(s), Eat-in Kitchen, Kitchen/Family Room Combo, Living Room/Dining Room Combo, Open Floorplan, Primary Bedroom Main Floor, PrimaryBedroom Upstairs, Thermostat, Walk-In Closet(s), Window Treatments
Heating Central, Electric
Cooling Central Air, Zoned
Flooring Carpet, Tile
Furnishings Turnkey
Fireplace false
Appliance Dishwasher, Disposal, Dryer, Electric Water Heater, Freezer, Microwave, Range, Refrigerator, Washer
Laundry Electric Dryer Hookup, Inside, Laundry Closet
Exterior
Exterior Feature Lighting, Sliding Doors
Parking Features Driveway
Garage Spaces 1.0
Pool Child Safety Fence, Deck, Gunite, Heated, In Ground, Lighting, Screen Enclosure, Tile
Community Features Clubhouse, Community Mailbox, Deed Restrictions, Fitness Center, Gated Community - No Guard, Playground, Sidewalks, Tennis Court(s), Street Lights
Utilities Available BB/HS Internet Available, Cable Available, Cable Connected, Electricity Connected, Natural Gas Connected, Phone Available, Sewer Connected, Underground Utilities, Water Connected
View Garden, Pool
Roof Type Tile
Porch Porch
Attached Garage true
Garage true
Private Pool Yes
Building
Lot Description Landscaped, Paved
Story 2
Entry Level Two
Foundation Slab
Lot Size Range 0 to less than 1/4
Builder Name Great American Homes
Sewer Public Sewer
Water Public
Architectural Style Mediterranean
Structure Type Block,Concrete,Stucco
New Construction false
Construction Status Completed
Others
Pets Allowed Cats OK, Dogs OK
HOA Fee Include Maintenance Structure,Maintenance Grounds
Senior Community No
Ownership Fee Simple
Monthly Total Fees $332
Acceptable Financing Cash, Conventional, FHA
Membership Fee Required Required
Listing Terms Cash, Conventional, FHA
Special Listing Condition None
Virtual Tour https://www.propertypanorama.com/instaview/stellar/S5127373




