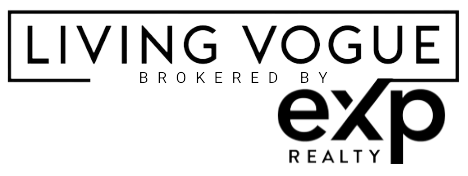2723 GARDEN FALLS DR Brandon, FL 33511
UPDATED:
Key Details
Property Type Single Family Home
Sub Type Single Family Residence
Listing Status Active
Purchase Type For Sale
Square Footage 2,109 sqft
Price per Sqft $180
Subdivision Brandon Pointe Ph 3 Prcl
MLS Listing ID TB8388406
Bedrooms 4
Full Baths 2
Half Baths 1
Construction Status Completed
HOA Fees $162/mo
HOA Y/N Yes
Annual Recurring Fee 1944.0
Year Built 2014
Annual Tax Amount $5,912
Lot Size 3,484 Sqft
Acres 0.08
Lot Dimensions 31x110
Property Sub-Type Single Family Residence
Source Stellar MLS
New Construction false
Property Description
Inside, over 2,100 sq ft of thoughtfully designed space awaits. The chef's kitchen showcases granite counters, 42? espresso cabinets with crown molding, a center island with bar seating, pantry, and ENERGY STAR stainless appliances. The main level flows easily to a covered, screened lanai, while a custom under-stair storage closet adds smart functionality.
Upstairs, the generous primary suite features French doors, a walk-in closet plus a second closet, and an en-suite bath with dual vanities, soaking garden tub, and separate shower. Three secondary bedrooms, a versatile loft/flex space, and a convenient main-floor laundry room complete the interior.
Built as part of Lennar's EcoSmart® series, the home includes a Voltex hybrid water heater, LP TechShield® radiant-barrier roof sheathing, GreenGuard Max™ weather wrap, Low-E double-pane windows, and a 15-SEER Lennox HVAC—all working together to lower utility bills and boost year-round comfort. A brick-paver driveway, irrigation system, and gated security add extra value.
HOA dues ($162/mo) cover full lawn care, and there's no CDD fee. Whether commuting to Tampa, exploring Water Street, or heading to the Gulf beaches, this move-in-ready home is your launchpad for vibrant, low-maintenance Florida living. Schedule your private showing today!
Location
State FL
County Hillsborough
Community Brandon Pointe Ph 3 Prcl
Area 33511 - Brandon
Zoning PD
Rooms
Other Rooms Attic, Inside Utility, Loft
Interior
Interior Features Ceiling Fans(s), Eat-in Kitchen, In Wall Pest System, Kitchen/Family Room Combo, Living Room/Dining Room Combo, Open Floorplan, PrimaryBedroom Upstairs, Solid Wood Cabinets, Split Bedroom, Thermostat, Walk-In Closet(s), Window Treatments
Heating Central
Cooling Central Air
Flooring Carpet, Ceramic Tile
Fireplace false
Appliance Dishwasher, Disposal, Dryer, Electric Water Heater, Microwave, Range, Range Hood, Refrigerator, Washer, Water Softener
Laundry Inside, Laundry Room
Exterior
Exterior Feature Hurricane Shutters, Lighting, Rain Gutters, Sidewalk, Sliding Doors
Parking Features Driveway, Garage Door Opener, Guest
Garage Spaces 2.0
Fence Vinyl
Utilities Available Cable Available, Electricity Connected, Phone Available, Public, Sewer Connected, Sprinkler Recycled, Water Connected
Roof Type Shingle
Porch Covered, Rear Porch, Screened
Attached Garage true
Garage true
Private Pool No
Building
Lot Description Sidewalk, Paved
Story 2
Entry Level Two
Foundation Slab
Lot Size Range 0 to less than 1/4
Sewer Public Sewer
Water Public
Structure Type Block
New Construction false
Construction Status Completed
Schools
Elementary Schools Lamb Elementary
Middle Schools Mclane-Hb
High Schools Spoto High-Hb
Others
Pets Allowed Yes
HOA Fee Include Pool,Maintenance Grounds,Sewer,Trash
Senior Community No
Ownership Fee Simple
Monthly Total Fees $162
Acceptable Financing Cash, Conventional, FHA, VA Loan
Membership Fee Required Required
Listing Terms Cash, Conventional, FHA, VA Loan
Special Listing Condition None
Virtual Tour https://www.propertypanorama.com/instaview/stellar/TB8388406




