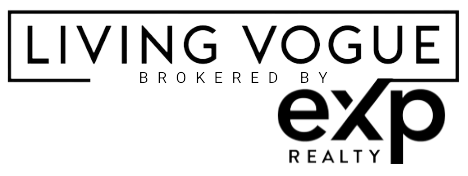1418 BLUEJACK OAK DR Seffner, FL 33584
UPDATED:
Key Details
Property Type Single Family Home
Sub Type Single Family Residence
Listing Status Active
Purchase Type For Sale
Square Footage 1,679 sqft
Price per Sqft $223
Subdivision Imperial Oaks Ph 2
MLS Listing ID TB8382082
Bedrooms 3
Full Baths 2
HOA Fees $101/mo
HOA Y/N Yes
Originating Board Stellar MLS
Annual Recurring Fee 1212.0
Year Built 2022
Annual Tax Amount $6,372
Lot Size 0.460 Acres
Acres 0.46
Property Sub-Type Single Family Residence
New Construction false
Property Description
Welcome to your eco-friendly oasis! This 2002-built home offers FREE solar, delivering both green energy and big savings on your utility bills. Imagine what you can do with the extra cash — more adventures, hobbies, or just peace of mind!
Situated on nearly ½ acre in the desirable Imperial Oaks neighborhood, this home boasts a bright and open split-bedroom floor plan with the spacious living area perfectly positioned at the heart of it all.
The kitchen is a chef's delight, featuring:
• Crown-molded cabinets
• Granite countertops
• A large center island with breakfast bar
• A walk-in pantry
• Seamless flow into the living and dining areas
The primary suite offers privacy and comfort with an en-suite bathroom and walk-in closet.
Additional features include:
• Tile flooring throughout main areas (carpet in bedrooms)
• Large indoor utility room
• 2-car garage
• Covered lanai overlooking a sprawling backyard — perfect for play, pets, or starting your own garden for even more sustainable living!
Location, location, location! Enjoy easy access to I-4, I-75, Orlando's world-famous theme parks, Tampa, stunning beaches, shopping, and restaurants.
This home offers the perfect blend of comfort, convenience, and sustainability. The buyer wins — BIG!
Location
State FL
County Hillsborough
Community Imperial Oaks Ph 2
Area 33584 - Seffner
Zoning PD
Rooms
Other Rooms Great Room, Inside Utility
Interior
Interior Features High Ceilings, Kitchen/Family Room Combo, Open Floorplan, Solid Surface Counters, Split Bedroom, Walk-In Closet(s)
Heating Central
Cooling Central Air
Flooring Carpet, Ceramic Tile
Fireplace false
Appliance Dishwasher, Range
Laundry Inside, Laundry Room
Exterior
Exterior Feature Sliding Doors
Garage Spaces 2.0
Fence Vinyl
Utilities Available Electricity Connected, Water Connected
Roof Type Shingle
Porch Covered, Front Porch, Patio
Attached Garage true
Garage true
Private Pool No
Building
Lot Description In County, Oversized Lot
Story 1
Entry Level One
Foundation Slab
Lot Size Range 1/4 to less than 1/2
Sewer Septic Tank
Water Public
Architectural Style Contemporary
Structure Type Block
New Construction false
Others
Pets Allowed Yes
Senior Community No
Ownership Fee Simple
Monthly Total Fees $101
Acceptable Financing Cash, Conventional, FHA, VA Loan
Membership Fee Required Required
Listing Terms Cash, Conventional, FHA, VA Loan
Special Listing Condition None


