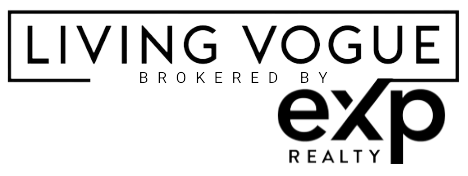4027 SUNRISE RIDGE BLVD Groveland, FL 34736
UPDATED:
Key Details
Property Type Single Family Home
Sub Type Single Family Residence
Listing Status Active
Purchase Type For Sale
Square Footage 1,965 sqft
Price per Sqft $190
Subdivision Groveland Sunrise Ridge
MLS Listing ID O6299302
Bedrooms 4
Full Baths 2
Construction Status Completed
HOA Fees $153/qua
HOA Y/N Yes
Originating Board Stellar MLS
Annual Recurring Fee 614.8
Year Built 2008
Annual Tax Amount $1,392
Lot Size 6,098 Sqft
Acres 0.14
Lot Dimensions 6,274 Square Feet Lot
Property Sub-Type Single Family Residence
New Construction false
Property Description
The primary bedroom features rich wood-like laminate flooring, a Custom ceiling fan, and a large walk-in closet. and a top notch upgraded bathroom(ultra-package) featuring Jacuzzi garden tub, separate clear glass standing shower, privacy toilet closet w/ door and two large marble countertop vanity sinks.
The beautifully appointed Kitchen built to meet the demands of the chef in your home. Boasting the highly desired combination of solid wood 42" cabinets, Siltstone granite counter tops wrapping new appliances. The ample kitchen surrounding the culinary center piece island will be perfect for prepping meals, making memories, and would accommodate a big family. The excellent flow of the floor plan makes it ideal for both entertaining and everyday living.
Located in a family-friendly community with no rear neighbors, a community playground, and a low HOA of just $153.70/Quarterly, this home offers unbeatable value. Everyday conveniences are close at hand, come join the excitement of Groveland's rapidly growing community.
The brand-new Publix plaza just minutes from your door. For commuters and weekend travelers, you'll love the quick access to major highways including Florida turnpike,SR-429, Highway 50, making it easy to reach downtown Orlando, Winter Garden, and beyond in 45 minutes. Outdoor enthusiasts will enjoy the proximity to Waterfront park offering a fishing pier, a paved walking trail, a playground & seasonal swimming. West Orange bike trail, close to the breathtaking Lake Apopka Wildlife Drive, all perfect for hiking, kayaking, and reconnecting with nature. With top-rated schools nearby and Walt Disney World Resort just 25 miles south, this home offers the ideal mix of tranquility, luxury, and location. Schedule your private tour today and discover why this Groveland gem is the perfect place to call home..
NOTE: RING alarm system with doorbell, front and back yard cameras. Interior window protection and motion sensors. All window treatments CONVEY WITH SALE.
Location
State FL
County Lake
Community Groveland Sunrise Ridge
Area 34736 - Groveland
Zoning PUD
Interior
Interior Features Cathedral Ceiling(s), Ceiling Fans(s), Eat-in Kitchen, Open Floorplan, Smart Home, Thermostat, Vaulted Ceiling(s), Walk-In Closet(s), Window Treatments
Heating Central, Electric, Heat Pump
Cooling Central Air, Humidity Control
Flooring Laminate, Tile
Fireplaces Type Decorative, Electric, Family Room, Masonry
Fireplace true
Appliance Convection Oven, Disposal, Electric Water Heater, Exhaust Fan, Microwave, Range, Range Hood, Refrigerator
Laundry Common Area, Electric Dryer Hookup, Inside, Laundry Room, Washer Hookup
Exterior
Exterior Feature Irrigation System, Lighting, Sidewalk, Sprinkler Metered
Parking Features Driveway, Garage Door Opener, Ground Level, Off Street, On Street, Oversized
Garage Spaces 2.0
Fence Vinyl
Community Features Association Recreation - Owned, Golf Carts OK, Park, Playground
Utilities Available BB/HS Internet Available, Cable Connected, Electricity Connected, Fiber Optics, Fire Hydrant, Phone Available, Public, Sewer Connected, Sprinkler Meter, Street Lights
Amenities Available Maintenance, Playground
View Park/Greenbelt
Roof Type Shingle
Porch Covered, Patio, Porch, Rear Porch
Attached Garage true
Garage true
Private Pool No
Building
Entry Level One
Foundation Slab
Lot Size Range 0 to less than 1/4
Sewer Public Sewer
Water None
Architectural Style Craftsman
Structure Type Block,Brick
New Construction false
Construction Status Completed
Schools
Elementary Schools Groveland Elem
Middle Schools Gray Middle
High Schools South Lake High
Others
Pets Allowed Cats OK, Dogs OK, Yes
HOA Fee Include Common Area Taxes,Maintenance Grounds,Recreational Facilities
Senior Community No
Ownership Fee Simple
Monthly Total Fees $51
Acceptable Financing Cash, Conventional, FHA, USDA Loan, VA Loan
Membership Fee Required Required
Listing Terms Cash, Conventional, FHA, USDA Loan, VA Loan
Special Listing Condition None
Virtual Tour https://youtu.be/WS6KwOWsr0w




