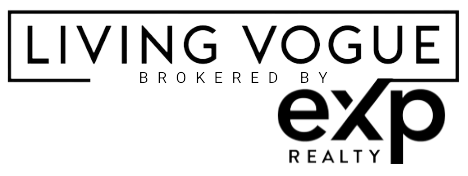1420 SHADY MEADOW LN Deland, FL 32724
UPDATED:
Key Details
Property Type Single Family Home
Sub Type Single Family Residence
Listing Status Active
Purchase Type For Sale
Square Footage 4,770 sqft
Price per Sqft $251
Subdivision Shady Meadow Estates
MLS Listing ID V4942224
Bedrooms 5
Full Baths 4
Half Baths 1
HOA Fees $610/qua
HOA Y/N Yes
Originating Board Stellar MLS
Annual Recurring Fee 2440.0
Year Built 2005
Annual Tax Amount $9,296
Lot Size 1.040 Acres
Acres 1.04
Lot Dimensions 147x302
Property Sub-Type Single Family Residence
New Construction false
Property Description
The living room features a 21-foot ceiling, custom built-in wall unit, gas fireplace, and expansive views of the lanai. The first-floor primary suite includes lanai access, a triple tray ceiling with crown molding, and a large en suite bath with walk-in shower, jetted tub, dressing area with sink, private water closet, and oversized closet. Half bath for guests is located on the first floor. A beautiful curved staircase leads upstairs, to a spacious landing, four guest bedrooms, and an additional family room. Three bedrooms include en suite baths, and two bedrooms offer access to a refreshed balcony. The upper family room works as a craft room, office or movie room. The main floor utility room has been updated and leads directly to the garage.
The screen-enclosed salt water pool area includes swim-outs, spa, and ample seating, making it a great space for entertaining or relaxing. Peace of mind with a Termite Bond and NEW ROOF 2020. Conveniently located just minutes from downtown DeLand, Stetson University, hospitals, medical facilities, and I-4, with easy access to beaches, Orlando, and area attractions. Three major airports are about an hour away. Welcome to the Florida Lifestyle you deserve!
Location
State FL
County Volusia
Community Shady Meadow Estates
Area 32724 - Deland
Zoning RES
Rooms
Other Rooms Bonus Room, Breakfast Room Separate, Family Room, Formal Dining Room Separate, Inside Utility, Loft
Interior
Interior Features Built-in Features, Cathedral Ceiling(s), Ceiling Fans(s), Crown Molding, High Ceilings, Primary Bedroom Main Floor, Stone Counters, Tray Ceiling(s), Walk-In Closet(s), Window Treatments
Heating Electric, Zoned
Cooling Central Air, Zoned
Flooring Carpet, Ceramic Tile, Wood
Fireplaces Type Family Room, Gas
Fireplace true
Appliance Built-In Oven, Cooktop, Dishwasher, Disposal, Dryer, Exhaust Fan, Range Hood, Refrigerator, Tankless Water Heater, Washer, Water Filtration System, Water Purifier
Laundry Inside, Laundry Room
Exterior
Exterior Feature Balcony, French Doors, Irrigation System, Lighting, Rain Gutters, Sidewalk, Sliding Doors
Garage Spaces 3.0
Fence Wire, Wood
Pool In Ground, Lighting, Salt Water, Screen Enclosure
Utilities Available BB/HS Internet Available, Cable Available, Electricity Connected, Natural Gas Available, Public
Roof Type Shingle
Attached Garage true
Garage true
Private Pool Yes
Building
Entry Level Two
Foundation Slab
Lot Size Range 1 to less than 2
Sewer Septic Tank
Water Public, Well
Structure Type Block,Stone,Stucco
New Construction false
Schools
Elementary Schools Freedom Elem
Middle Schools Deland Middle
High Schools Deland High
Others
Pets Allowed Yes
Senior Community No
Ownership Fee Simple
Monthly Total Fees $203
Acceptable Financing Cash, Conventional
Membership Fee Required Required
Listing Terms Cash, Conventional
Special Listing Condition None
Virtual Tour https://fusion.realtourvision.com/idx/272088




