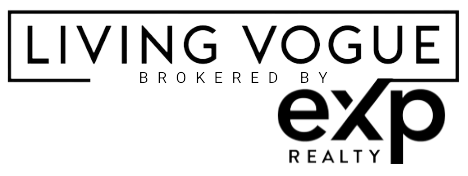1648 ARBOR DR Clearwater, FL 33756
UPDATED:
Key Details
Property Type Single Family Home
Sub Type Single Family Residence
Listing Status Active
Purchase Type For Sale
Square Footage 1,236 sqft
Price per Sqft $371
Subdivision Woodridge
MLS Listing ID TB8376186
Bedrooms 3
Full Baths 2
HOA Y/N No
Originating Board Stellar MLS
Year Built 1961
Annual Tax Amount $3,174
Lot Size 6,969 Sqft
Acres 0.16
Lot Dimensions 70x100
Property Sub-Type Single Family Residence
New Construction false
Property Description
Location
State FL
County Pinellas
Community Woodridge
Area 33756 - Clearwater/Belleair
Zoning R-3
Interior
Interior Features Ceiling Fans(s), Living Room/Dining Room Combo
Heating Central
Cooling Central Air
Flooring Luxury Vinyl, Tile
Fireplace false
Appliance Dishwasher, Disposal, Microwave, Range, Refrigerator
Laundry In Garage
Exterior
Exterior Feature Lighting, Private Mailbox, Sidewalk
Parking Features Driveway
Garage Spaces 1.0
Utilities Available BB/HS Internet Available, Cable Available, Electricity Available
Roof Type Shingle
Attached Garage true
Garage true
Private Pool No
Building
Story 1
Entry Level One
Foundation Slab
Lot Size Range 0 to less than 1/4
Sewer Public Sewer
Water Public
Structure Type Block
New Construction false
Schools
Elementary Schools Ponce De Leon Elementary-Pn
Middle Schools Largo Middle-Pn
High Schools Largo High-Pn
Others
Pets Allowed Yes
Senior Community No
Ownership Fee Simple
Acceptable Financing Cash, Conventional, FHA, VA Loan
Listing Terms Cash, Conventional, FHA, VA Loan
Special Listing Condition None




