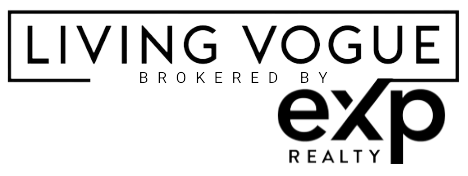603 5TH ST S Safety Harbor, FL 34695
UPDATED:
Key Details
Property Type Single Family Home
Sub Type Single Family Residence
Listing Status Active
Purchase Type For Sale
Square Footage 2,444 sqft
Price per Sqft $388
Subdivision South Green Spgs Rep
MLS Listing ID TB8376336
Bedrooms 4
Full Baths 2
Half Baths 1
Construction Status Completed
HOA Y/N No
Originating Board Stellar MLS
Year Built 2014
Annual Tax Amount $11,701
Lot Size 6,098 Sqft
Acres 0.14
Lot Dimensions 50x127
Property Sub-Type Single Family Residence
New Construction false
Property Description
All windows have removable wind protection and are dual pane. The windows also have interior PVC shutters. The water heater and water softener are located in the garage. Overhead storage racks are also in the garage.
Location
State FL
County Pinellas
Community South Green Spgs Rep
Area 34695 - Safety Harbor
Direction S
Interior
Interior Features Ceiling Fans(s), Crown Molding, Eat-in Kitchen, Solid Surface Counters, Thermostat, Window Treatments
Heating Central
Cooling Central Air
Flooring Bamboo, Hardwood
Fireplace false
Appliance Cooktop, Dishwasher, Disposal, Dryer, Electric Water Heater, Exhaust Fan, Freezer, Ice Maker, Microwave, Range, Refrigerator, Washer, Water Softener
Laundry Inside, Upper Level, Washer Hookup
Exterior
Exterior Feature Irrigation System, Rain Gutters, Sidewalk, Sliding Doors
Parking Features Garage Door Opener, On Street
Garage Spaces 2.0
Pool Fiberglass, In Ground, Salt Water
Utilities Available Cable Connected, Electricity Connected, Sewer Connected, Water Connected
Roof Type Shingle
Porch Covered, Enclosed, Patio, Porch, Screened
Attached Garage true
Garage true
Private Pool Yes
Building
Lot Description Sidewalk, Paved
Story 2
Entry Level Two
Foundation Block
Lot Size Range 0 to less than 1/4
Sewer Public Sewer
Water None
Structure Type Block,Stucco,Frame
New Construction false
Construction Status Completed
Others
Senior Community No
Ownership Fee Simple
Acceptable Financing Cash, Conventional, FHA, VA Loan
Listing Terms Cash, Conventional, FHA, VA Loan
Special Listing Condition Probate Listing




