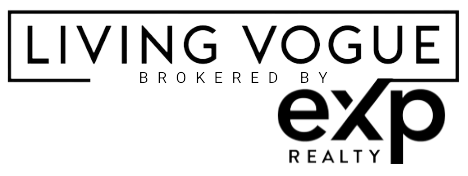8742 PEACHTREE PARK CT Windermere, FL 34786
UPDATED:
Key Details
Property Type Single Family Home
Sub Type Single Family Residence
Listing Status Active
Purchase Type For Sale
Square Footage 1,709 sqft
Price per Sqft $336
Subdivision Peachtree Park
MLS Listing ID O6301023
Bedrooms 3
Full Baths 2
HOA Fees $648/qua
HOA Y/N Yes
Originating Board Stellar MLS
Annual Recurring Fee 2592.0
Year Built 2016
Annual Tax Amount $7,209
Lot Size 5,662 Sqft
Acres 0.13
Property Sub-Type Single Family Residence
New Construction false
Property Description
The fully functioning kitchen is complete with granite countertops, an island, Subway tile backsplash and Stainless-Steel appliances and the dining area also features a conservation view.
The home offers a split floor plan with 2 bedrooms plus a bathroom in the front of the home and the Master Suite on the back of the home. The Master bedroom has a tray ceiling, ceiling fan and spacious walk-in closet. The en-suite bathroom features a beautifully tiled shower, double vanities and a separate water closet.
This home has an attached 2-car garage and a spacious laundry room with built-in cabinets.
Ready to go out and play? This home is very close to the Walt Disney World Resort (especially Magic Kingdom), world-class golf courses, fine dining, major theme parks and more.
Don't wait! Call today to schedule your private showing!
Location
State FL
County Orange
Community Peachtree Park
Area 34786 - Windermere
Zoning P-D
Rooms
Other Rooms Attic, Inside Utility
Interior
Interior Features Ceiling Fans(s), Coffered Ceiling(s), Eat-in Kitchen, High Ceilings, Solid Surface Counters, Walk-In Closet(s)
Heating Central
Cooling Central Air
Flooring Carpet, Tile, Wood
Fireplace false
Appliance Dishwasher, Disposal, Electric Water Heater, Microwave, Range, Refrigerator
Laundry Inside, Laundry Room
Exterior
Exterior Feature Irrigation System, Sidewalk, Sliding Doors, Sprinkler Metered
Parking Features Driveway, Garage Door Opener
Garage Spaces 2.0
Fence Fenced
Community Features Deed Restrictions, Playground
Utilities Available Cable Available, Electricity Connected, Public, Sprinkler Meter, Street Lights, Underground Utilities, Water Connected
Amenities Available Playground
View Trees/Woods
Roof Type Shingle
Porch Covered, Patio, Screened
Attached Garage true
Garage true
Private Pool No
Building
Lot Description Conservation Area, Sidewalk, Paved
Entry Level One
Foundation Slab
Lot Size Range 0 to less than 1/4
Sewer Public Sewer
Water Public
Architectural Style Key West
Structure Type Block,Stucco
New Construction false
Schools
Elementary Schools Bay Lake Elementary
Middle Schools Horizon West Middle School
High Schools Windermere High School
Others
Pets Allowed Yes
HOA Fee Include Maintenance Grounds
Senior Community No
Ownership Fee Simple
Monthly Total Fees $216
Acceptable Financing Cash, Conventional, FHA, VA Loan
Membership Fee Required Required
Listing Terms Cash, Conventional, FHA, VA Loan
Special Listing Condition None




