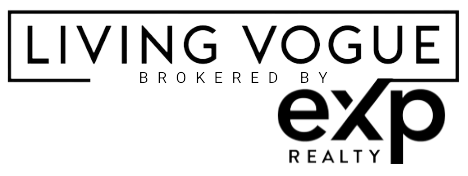4839 DEEP CREEK TER Parrish, FL 34219
UPDATED:
Key Details
Property Type Single Family Home
Sub Type Single Family Residence
Listing Status Active
Purchase Type For Sale
Square Footage 1,766 sqft
Price per Sqft $254
Subdivision Silverleaf Ph Vi
MLS Listing ID A4648403
Bedrooms 3
Full Baths 2
HOA Fees $372/qua
HOA Y/N Yes
Originating Board Stellar MLS
Annual Recurring Fee 1488.0
Year Built 2021
Annual Tax Amount $5,041
Lot Size 5,662 Sqft
Acres 0.13
Property Sub-Type Single Family Residence
New Construction false
Property Description
Step inside and you'll immediately notice the open-concept design that seamlessly blends style and function. A spacious dining area flows into the bright and inviting living room, where expansive sliding glass doors frame a serene pond view, setting the stage for tranquil mornings and relaxing evenings.
The gourmet kitchen is a chef's delight, featuring granite countertops, smudge-proof slate appliances, a gas stove, crisp white cabinetry, and a custom tile backsplash that adds a designer touch. Whether you're cooking for the family or entertaining guests, this kitchen is built to impress.
Retreat to the generously sized primary suite with a luxurious ensuite bath boasting dual sinks, a walk-in shower, and spacious walk-in closets. Two additional bedrooms, both featuring their own walk-in closets, and a flexible den offer room for guests, a home office, or a hobby space.
Out back, the screened-in lanai provides a peaceful pond view and the perfect setting for enjoying your morning coffee or evening cocktail while surrounded by lush landscaping.
This home has been meticulously maintained and is truly move-in ready!
Residents of Silverleaf enjoy tree-lined streets and resort-caliber amenities including a clubhouse, fitness center, resort-style pool and spa, outdoor kitchen, dog parks, playgrounds, and a picnic area with grills. Plus, you're just minutes from the Ellenton Premium Outlets, local dining, and convenient access to I-75, Skyway Bridge, Bradenton, Sarasota, Tampa, and St. Pete.
Don't miss the opportunity to own this beautiful slice of paradise—schedule your private showing today
Location
State FL
County Manatee
Community Silverleaf Ph Vi
Area 34219 - Parrish
Zoning SFR
Rooms
Other Rooms Den/Library/Office
Interior
Interior Features Eat-in Kitchen, Living Room/Dining Room Combo, Open Floorplan, Solid Wood Cabinets, Thermostat
Heating Central, Heat Pump
Cooling Central Air
Flooring Carpet, Tile
Fireplace false
Appliance Dishwasher, Dryer, Gas Water Heater, Microwave, Range, Refrigerator, Washer
Laundry Inside, Laundry Room
Exterior
Exterior Feature Hurricane Shutters, Irrigation System, Lighting, Rain Gutters, Sidewalk, Sliding Doors
Garage Spaces 2.0
Fence Wire
Utilities Available Cable Connected, Electricity Connected, Phone Available, Sewer Connected, Street Lights, Water Connected
Waterfront Description Pond
View Y/N Yes
View Water
Roof Type Shingle
Porch Covered, Front Porch, Rear Porch, Screened
Attached Garage true
Garage true
Private Pool No
Building
Entry Level One
Foundation Block
Lot Size Range 0 to less than 1/4
Sewer Public Sewer
Water Public
Architectural Style Florida
Structure Type Stucco
New Construction false
Schools
Elementary Schools Annie Lucy Williams Elementary
Middle Schools Buffalo Creek Middle
High Schools Parrish Community High
Others
Pets Allowed Cats OK, Dogs OK
Senior Community No
Ownership Fee Simple
Monthly Total Fees $124
Acceptable Financing Cash, Conventional, FHA, VA Loan
Membership Fee Required Required
Listing Terms Cash, Conventional, FHA, VA Loan
Special Listing Condition None
Virtual Tour https://www.propertypanorama.com/instaview/stellar/A4648403




