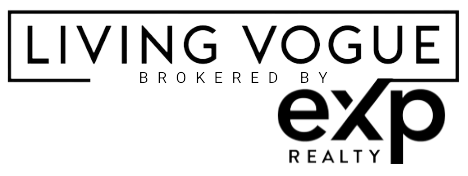58 GOLF VIEW DR Ocala, FL 34472
UPDATED:
Key Details
Property Type Single Family Home
Sub Type Single Family Residence
Listing Status Active
Purchase Type For Sale
Square Footage 2,316 sqft
Price per Sqft $153
Subdivision Lake Diamond Golf & Cc Ph 01
MLS Listing ID O6300732
Bedrooms 3
Full Baths 2
HOA Fees $240/qua
HOA Y/N Yes
Originating Board Stellar MLS
Annual Recurring Fee 960.0
Year Built 1999
Annual Tax Amount $2,664
Lot Size 0.340 Acres
Acres 0.34
Lot Dimensions 97x151
Property Sub-Type Single Family Residence
New Construction false
Property Description
This well-loved 3-bedroom, 2-bathroom pool home is waiting for your personal touches. As you enter into this home, you are met with a spacious open floor plan, boasting with vaulted ceilings, sky lights, and a view right to the pool and the golf course just beyond the berm. Formal living and dining rooms are great for hosting friends and family, with an eat-in kitchen that overlooks the large family room. Two guest bedrooms and a bonus room (previously used as an office) provide your guests privacy. The shared guest bathroom doubles as your pool bath. On the other side of the home, the large primary retreat awaits you, offering his and hers closets, an ensuite with dual sinks, a jetted tub, and a walk-in shower to ensure a peaceful sanctuary, while giving you personal access to the lanai and pool area. As you step outside, take in the natural scenery of the trees and brush while enjoying the pool or watching your neighbors play a round of golf. Whether you're looking for a nice community to raise your family or a peaceful place to enjoy your retirement, Lake Diamond is a wonderful choice. This home is being sold as-is, and needs some updating. Priced to sell, this motivated seller is offering $15,000 toward closing costs, on full offers only.
Location
State FL
County Marion
Community Lake Diamond Golf & Cc Ph 01
Area 34472 - Ocala
Zoning PUD
Rooms
Other Rooms Bonus Room
Interior
Interior Features Ceiling Fans(s), High Ceilings, Open Floorplan, Skylight(s), Walk-In Closet(s)
Heating Electric
Cooling Central Air
Flooring Carpet, Ceramic Tile, Laminate
Fireplace false
Appliance Built-In Oven, Dishwasher, Disposal, Freezer, Microwave
Laundry Inside, Laundry Room
Exterior
Exterior Feature French Doors, Irrigation System, Lighting, Outdoor Grill, Rain Gutters, Sliding Doors
Parking Features Garage Door Opener
Garage Spaces 2.0
Pool Heated, In Ground
Community Features Gated Community - No Guard, Golf
Utilities Available BB/HS Internet Available, Electricity Connected, Sewer Connected, Water Connected
View Golf Course, Pool
Roof Type Shingle
Porch Covered, Front Porch, Patio, Screened
Attached Garage true
Garage true
Private Pool Yes
Building
Story 1
Entry Level One
Foundation Slab
Lot Size Range 1/4 to less than 1/2
Sewer Public Sewer
Water Public
Architectural Style Florida, Ranch
Structure Type Block,Brick,Stucco
New Construction false
Schools
Elementary Schools Greenway Elementary School
Middle Schools Lake Weir Middle School
High Schools Lake Weir High School
Others
Pets Allowed Yes
Senior Community No
Ownership Fee Simple
Monthly Total Fees $80
Membership Fee Required Required
Special Listing Condition None
Virtual Tour https://media.devoredesign.com/sites/xamqrvm/unbranded




